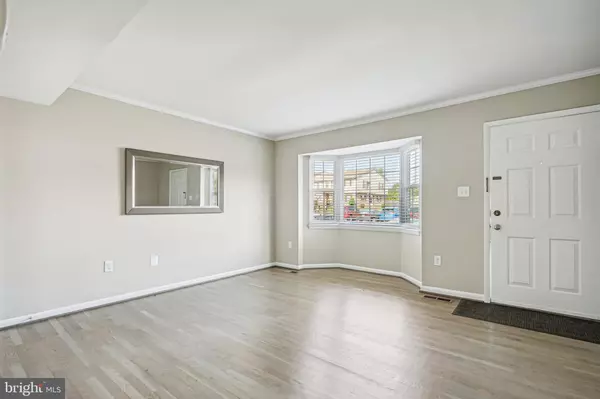$412,600
$410,000
0.6%For more information regarding the value of a property, please contact us for a free consultation.
3 Beds
3 Baths
1,652 SqFt
SOLD DATE : 09/06/2024
Key Details
Sold Price $412,600
Property Type Townhouse
Sub Type Interior Row/Townhouse
Listing Status Sold
Purchase Type For Sale
Square Footage 1,652 sqft
Price per Sqft $249
Subdivision Cherrydale
MLS Listing ID VAPW2075770
Sold Date 09/06/24
Style Colonial
Bedrooms 3
Full Baths 1
Half Baths 2
HOA Fees $54/mo
HOA Y/N Y
Abv Grd Liv Area 1,346
Originating Board BRIGHT
Year Built 1986
Annual Tax Amount $3,343
Tax Year 2024
Lot Size 1,350 Sqft
Acres 0.03
Property Description
This beauty has remarkably been brought back to life by long-time Owners who want to "do the right thing" as they sell their home! Top to bottom renovations! Upgraded and updated eat-in kitchen with white cabinets and granite countertops>New Fridge, Gas Cooking, and Dishwasher Check out the pantry! Newly refinished hardwood floors on the main level> Full upgraded pad under the brand new carpet in the upper level and lower level> Six panel doors throughout> New Windows throughout> New Sliding Glass Door to the fenced back yard which backs to deep, lush woods>All bathrooms have been completely renovated>Brand new gas water heater>
Location
State VA
County Prince William
Zoning RPC
Rooms
Other Rooms Living Room, Dining Room, Primary Bedroom, Bedroom 2, Bedroom 3, Kitchen, Laundry, Recreation Room
Basement Connecting Stairway, Rear Entrance, Full, Partially Finished, Walkout Level
Interior
Interior Features Attic, Kitchen - Table Space, Dining Area, Primary Bath(s), Ceiling Fan(s), Floor Plan - Traditional, Kitchen - Eat-In, Bathroom - Tub Shower
Hot Water Natural Gas
Heating Forced Air
Cooling Central A/C
Flooring Hardwood, Carpet
Equipment Dishwasher, Dryer, Exhaust Fan, Oven/Range - Gas, Refrigerator, Washer
Furnishings No
Fireplace N
Window Features Energy Efficient
Appliance Dishwasher, Dryer, Exhaust Fan, Oven/Range - Gas, Refrigerator, Washer
Heat Source Natural Gas
Laundry Basement
Exterior
Garage Spaces 2.0
Parking On Site 2
Fence Rear, Wood
Utilities Available Under Ground
Amenities Available Tot Lots/Playground
Waterfront N
Water Access N
View Garden/Lawn
Roof Type Asphalt
Accessibility None
Total Parking Spaces 2
Garage N
Building
Lot Description Backs to Trees, Backs - Parkland
Story 3
Foundation Block
Sewer Public Sewer
Water Public
Architectural Style Colonial
Level or Stories 3
Additional Building Above Grade, Below Grade
New Construction N
Schools
Elementary Schools Neabsco
Middle Schools Potomac
High Schools Gar-Field
School District Prince William County Public Schools
Others
Pets Allowed Y
HOA Fee Include Common Area Maintenance,Trash
Senior Community No
Tax ID 70934
Ownership Fee Simple
SqFt Source Assessor
Acceptable Financing Cash, Conventional, FHA, VA
Horse Property N
Listing Terms Cash, Conventional, FHA, VA
Financing Cash,Conventional,FHA,VA
Special Listing Condition Standard
Pets Description No Pet Restrictions
Read Less Info
Want to know what your home might be worth? Contact us for a FREE valuation!

Our team is ready to help you sell your home for the highest possible price ASAP

Bought with Karen M Hall • Foxtrot Company

"My job is to find and attract mastery-based agents to the office, protect the culture, and make sure everyone is happy! "







